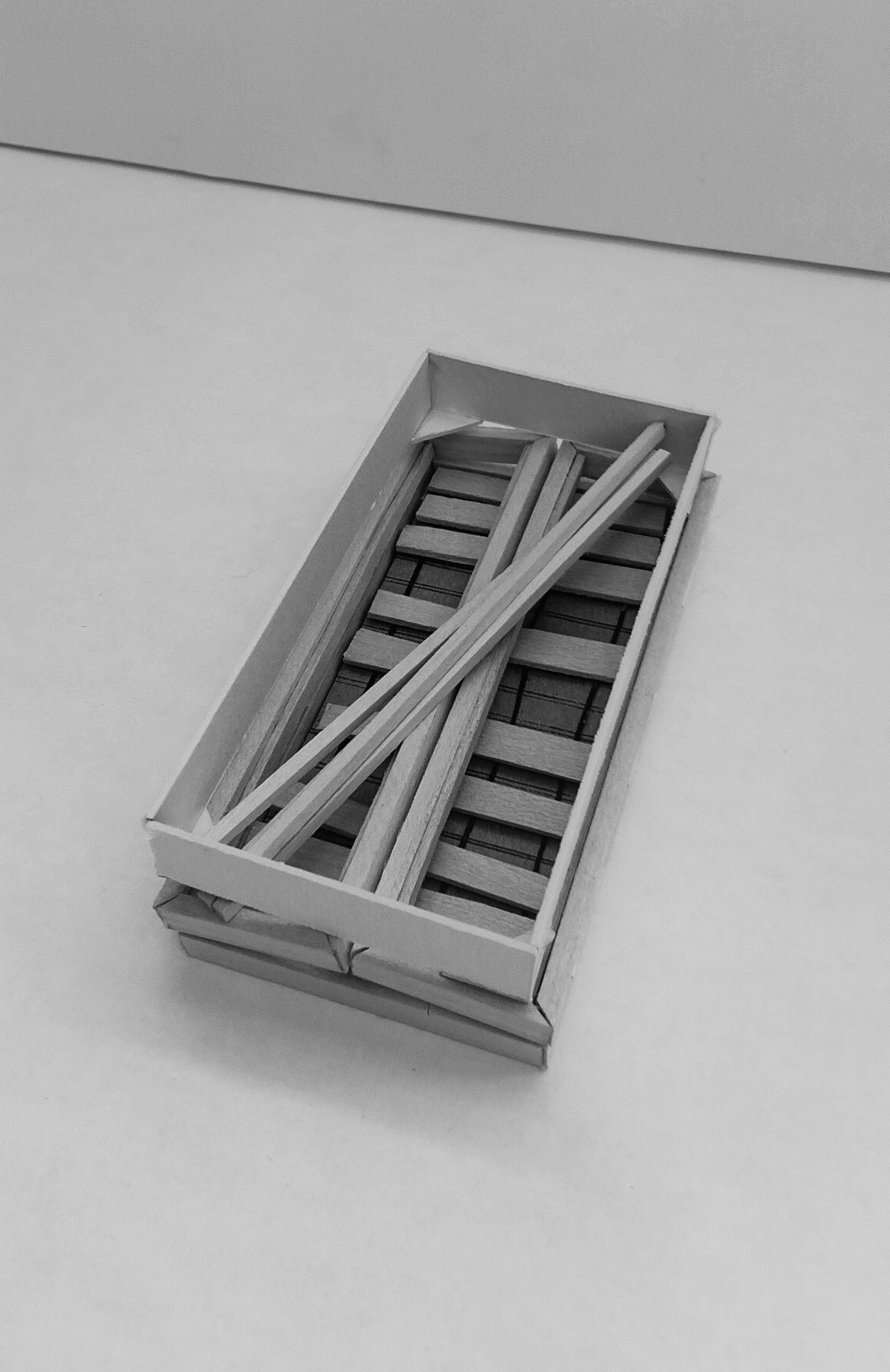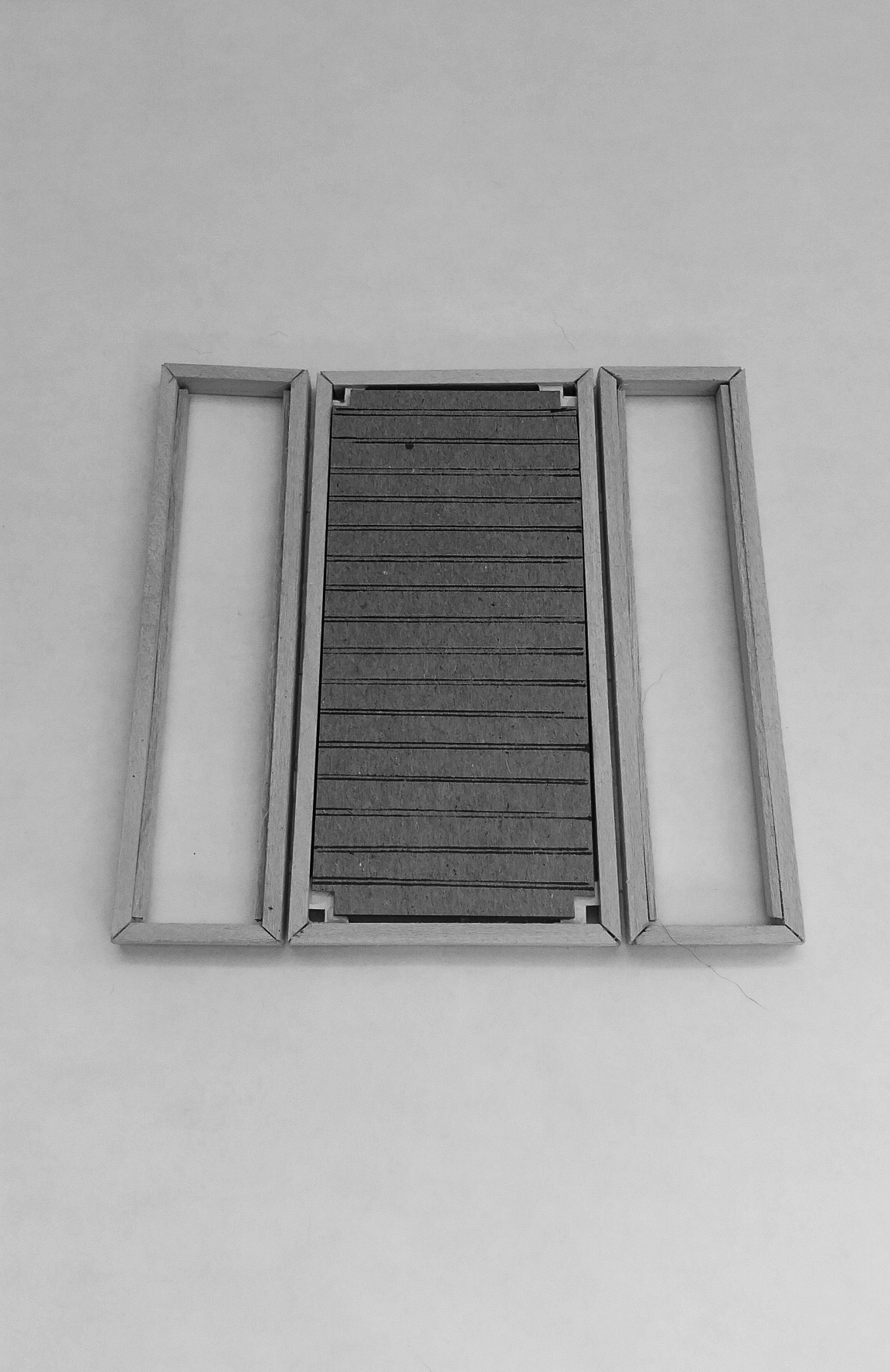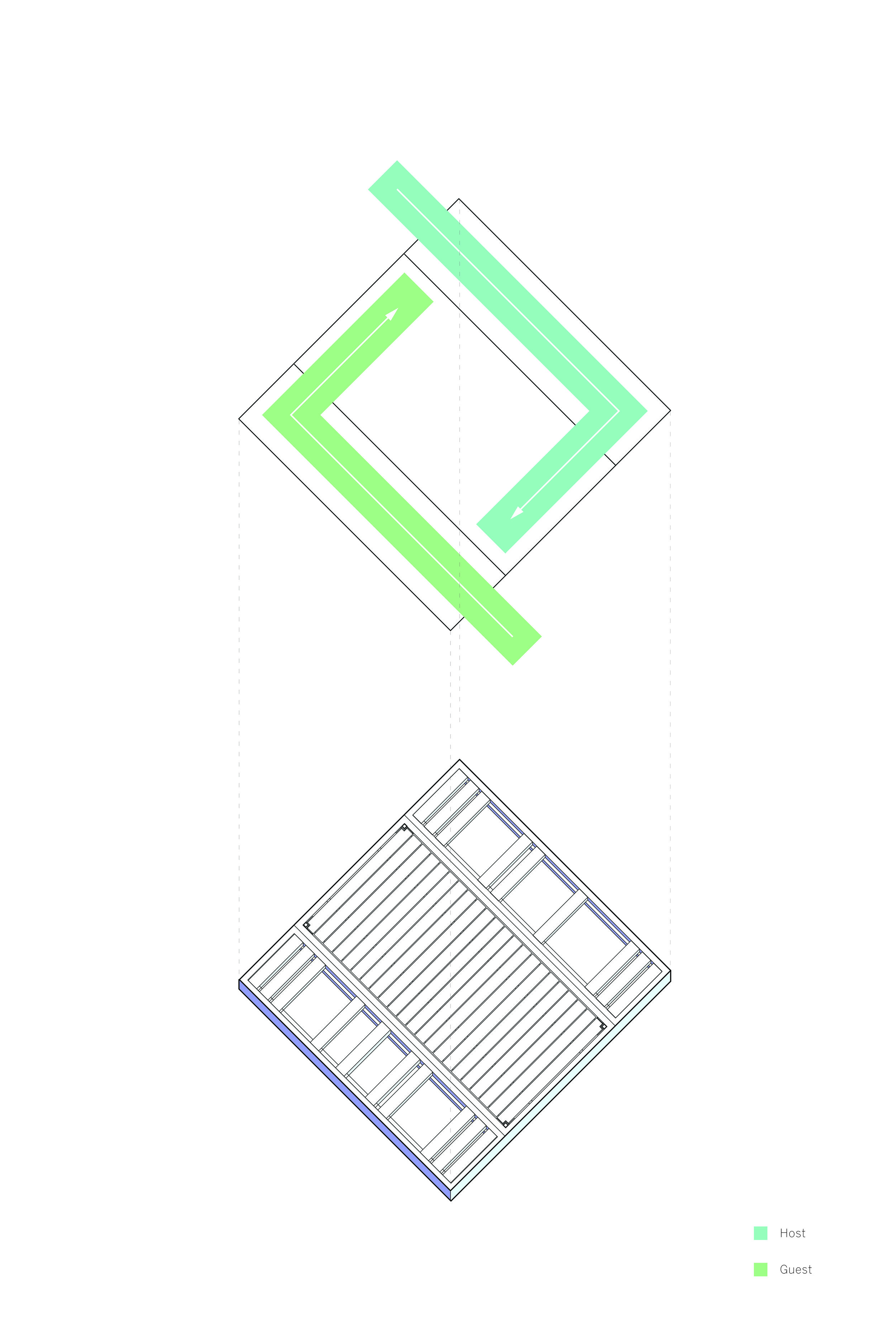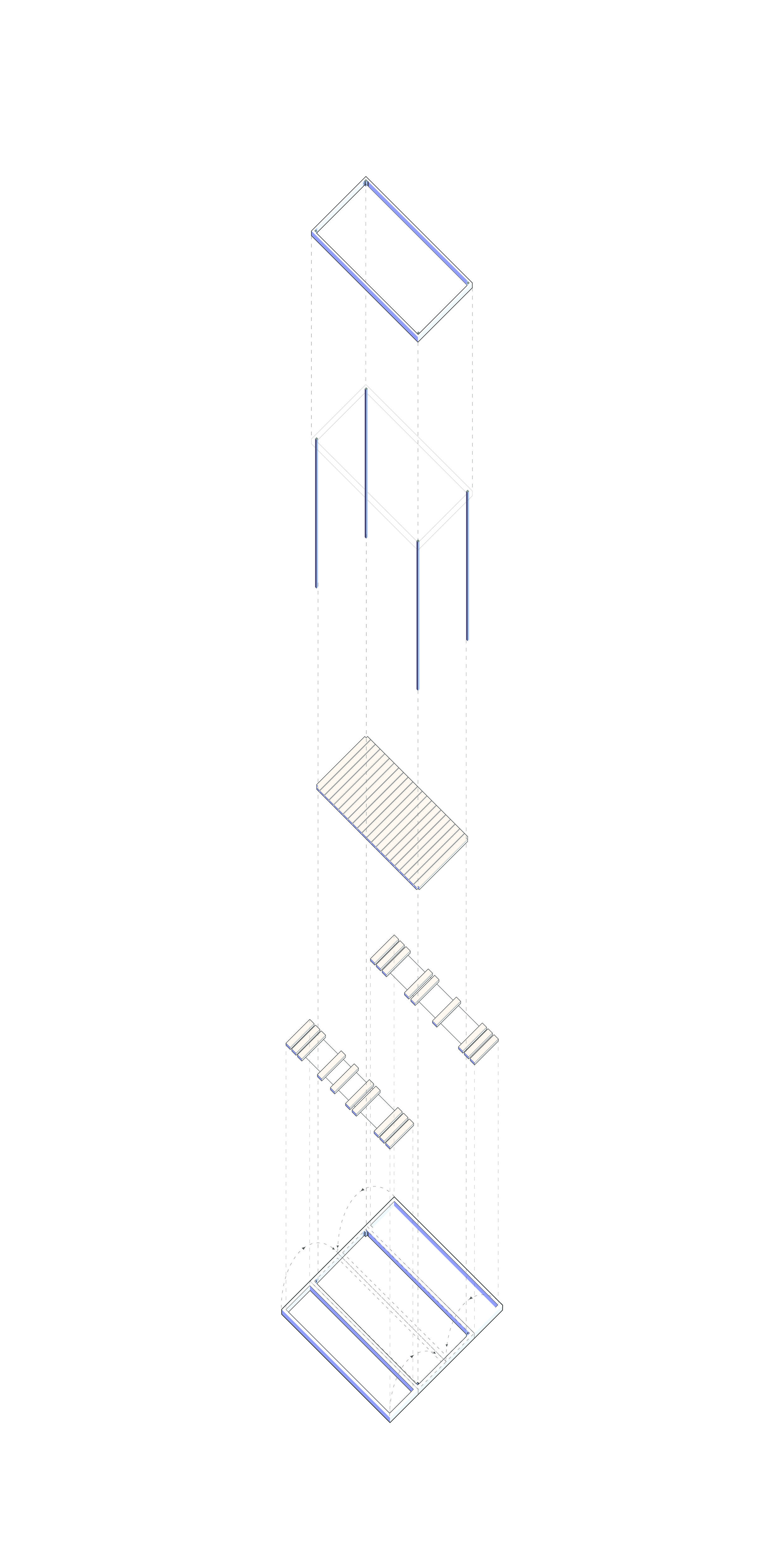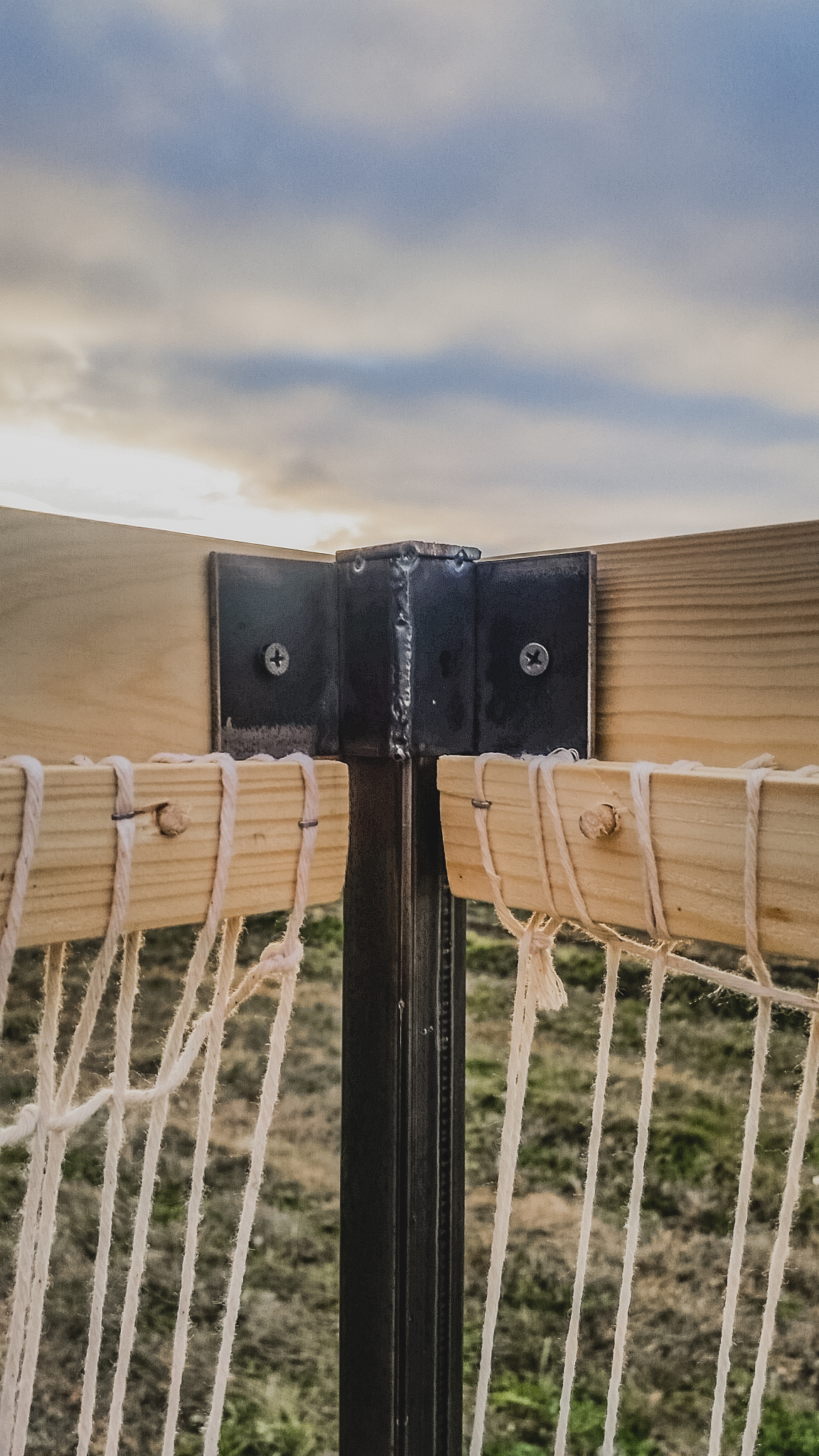Soyokaze Tea House
a soft wind / a breath of air / a gentle breeze
The tea ceremony has held important significance in Japanese culture for over 1000 years. The ceremony is performed in a manner that evokes a meditative spirit between the host and guest, and is centered around perceived simplicity and order. This simplicity is a result of extreme rigor and years of apprenticeship on the part of the host.
The tectonics, materiality, and proportions of environment, to which the ceremony takes place, holds equal weight to the actions and mannerisms of the tea master and guests within the space. Each facet works in harmony to contribute to a holistic experience where subtle nuances, calmness, and ritual craft a truly transformative experience.
Togu-do
a precedent study
Designed by Shogun Ashikaga Yoshimasa / Completed in 1483 at Ginkaku-ji, Kyoto, Japan
Togu-do was designed by Yoshimasa and is but one of a series of buildings within his retirement temple of Ginkaku-ji (the temple of the Silver Pavilion). Yoshimasa often invited poets and artists to Ginkaku-ji which made it an important place of Japanese cultural and artistic development.
Togu-do served as a monk's study and housed a 4.5 tatami mat tea room within it's walls. Originally intended to be covered in silver foil, the exterior was instead left exposed to the elements due to construction stoppage during the Onin War. It's unfinished quality would become influential in the development of the contemporary tea ceremony and principals of wabi-sabi established by Sen no Rikyu in the following century.
Building Elevations and Analysis of Proportions and Irregularities
Plan View, Interior Elevations of the Tea Room and Proportional Analysis of Interior Spaces
Diagrams above analyze the relationship between symmetry and asymmetry in the space. The study on the left uses a circle to convey spaces which are perfect squares. It is found that aside from the building's footprint, the tea room is the only interior space which is a perfect square. The study on the right conveys the relationship between an irregular grid of structural posts and fixed and movable walls.
Soyokaze Tea House
The Soyokaze Tea House is an exercise in space-making responsive to the holistic experience so pertinent to the tea ceremony.
The tea house measures one tatami mat on its interior creating space for a host and a guest. Acute attention was paid to the design of each component of the tea room in order to allow two individuals to assemble and disassemble the structure using only its parts.
The structure is comprised of found pallet wood and barn siding, 2 x 4's, mild steel and cotton string. A contrast between materials is embraced in turn crafting an experience which evokes a balance between precise details and qualities of wabi-sabi.
Circulation Diagram and Assembly Process
Nicholas Jeffway © 2024






